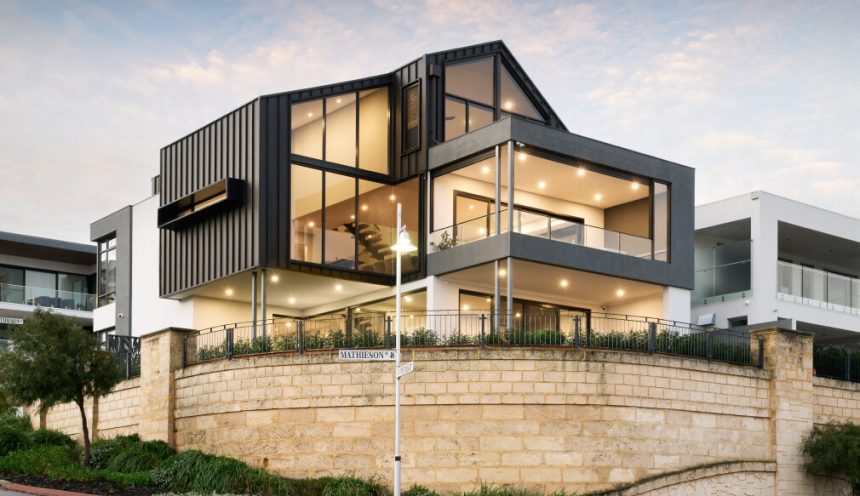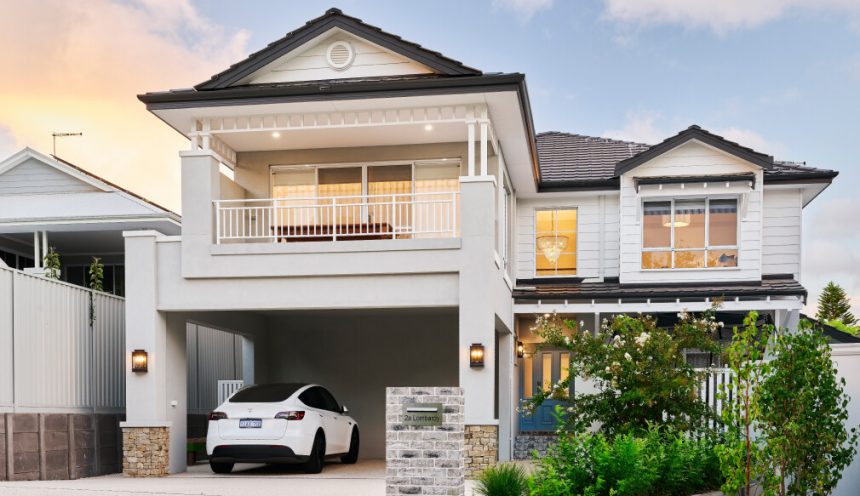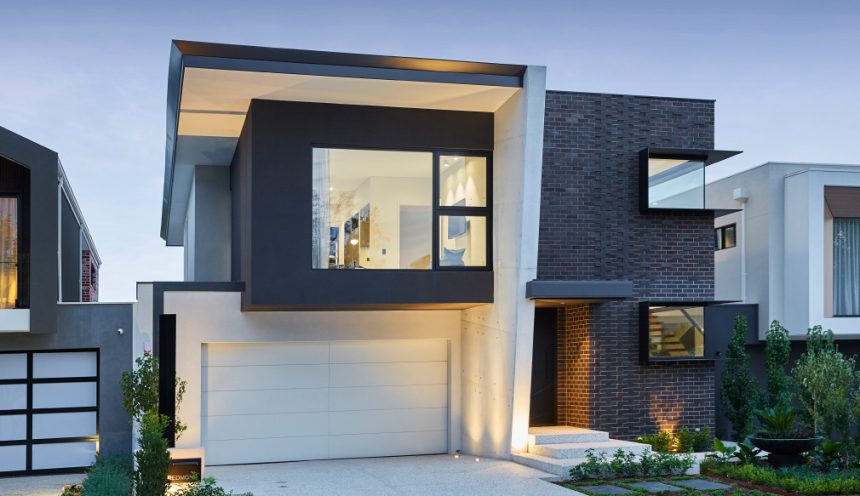This custom home build is a stunning example of contemporary architectural design, characterised by its clean lines, minimalist aesthetic and the use of modern materials. The exterior features a mix of smooth surfaces and textured stone cladding, creating a sophisticated and elegant appearance. Large, floor-to-ceiling windows dominate the façade, allowing natural light to flood the interior spaces which provides a seamless connection between the indoor and outdoor areas.
"*" indicates required fields
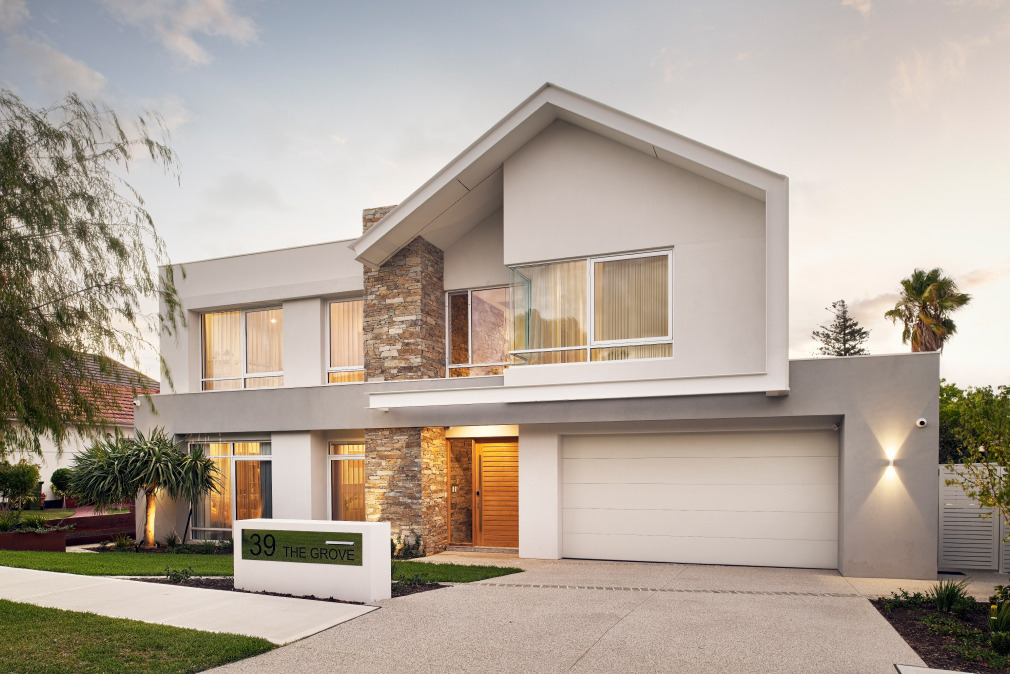
The highest standards of quality and design
This custom build is typical of a contemporary style, with the modern aesthetic further enhanced by its flat and slightly sloped roofline. The modern staircase design exemplifies contemporary elegance and meticulous craftsmanship, and the floating wooden steps, framed by sleek glass balustrades, creates a sense of openness and lightness. The clean lines and natural materials harmonise to form a visually striking yet functional feature, perfect for luxury custom homes.
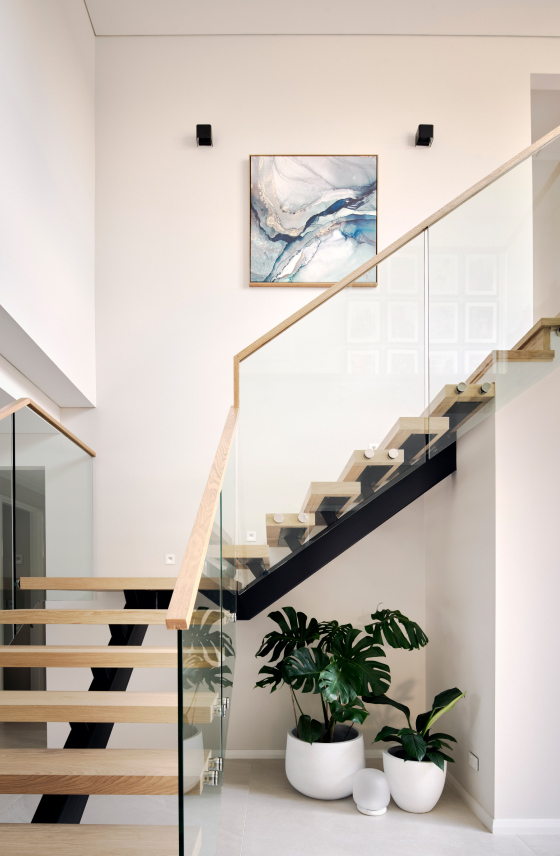
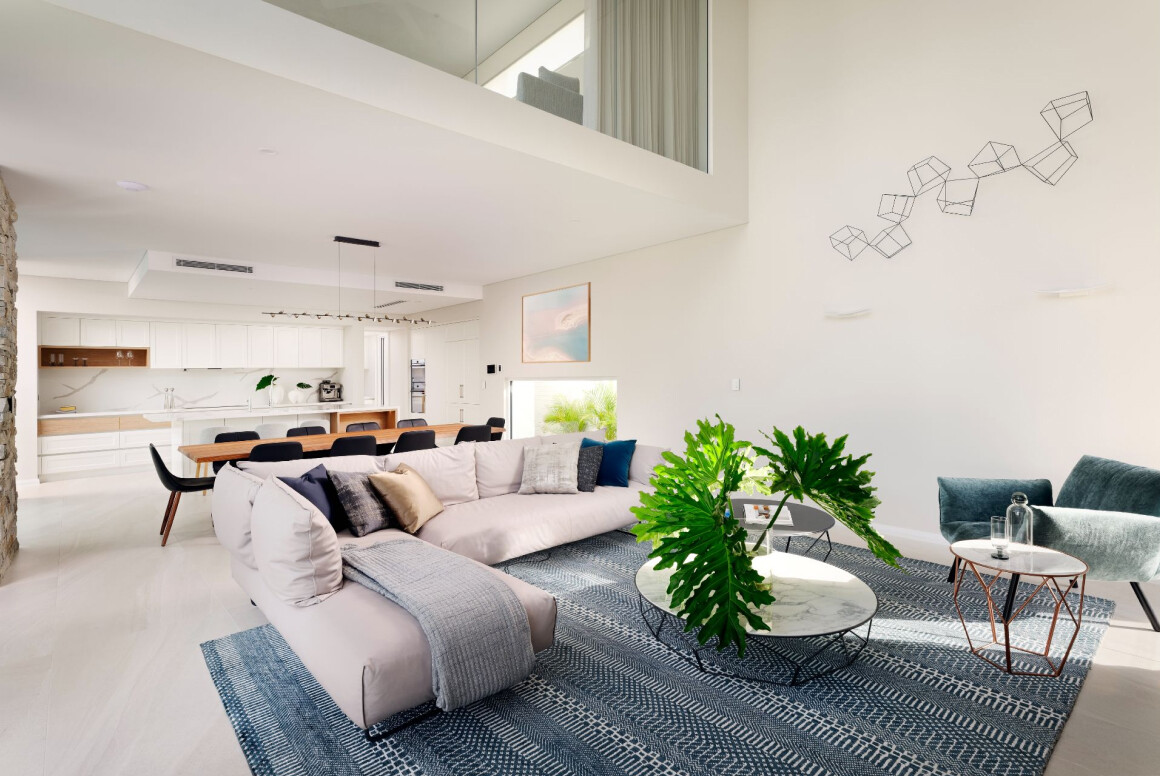
Stunning interiors that maximise space and flow
The spacious kitchen equipped with state-of-the-art appliances, an island counter, and stylish wooden cabinetry is central to the open-plan layout of this custom home. The dining area flows effortlessly into the living areas, which are complemented by high ceilings and large windows that overlook the outdoor living space to create a sense of spaciousness and tranquillity. The living room also features a striking stone-clad wall, adding a touch of natural texture to the modern décor.
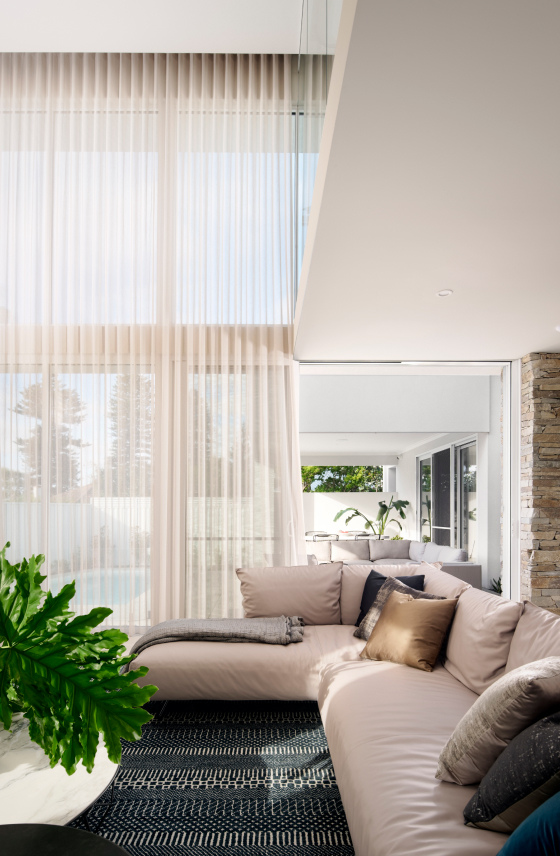

Entertain in comfort and style
The outdoor living space has been custom designed with both relaxation and entertaining in mind. The patio, with its chic furnishings, overlooks a pristine swimming pool enclosed by a glass fence that ensures safety without compromising on style.
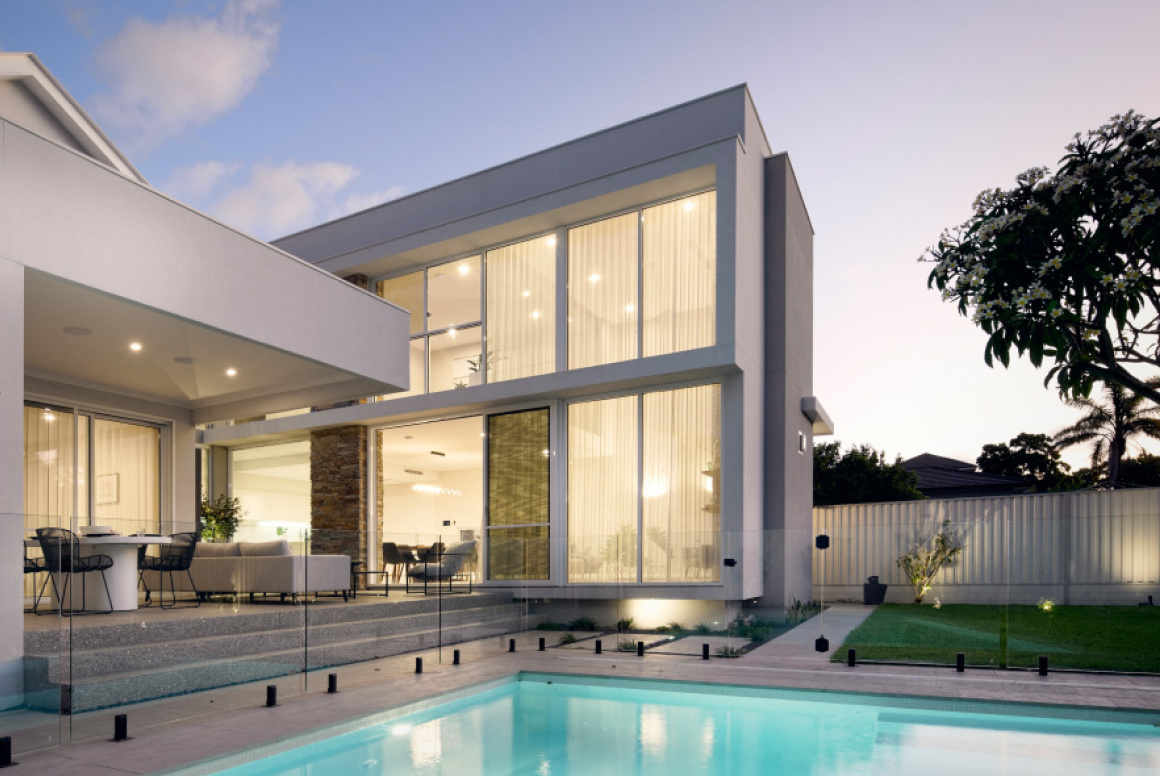
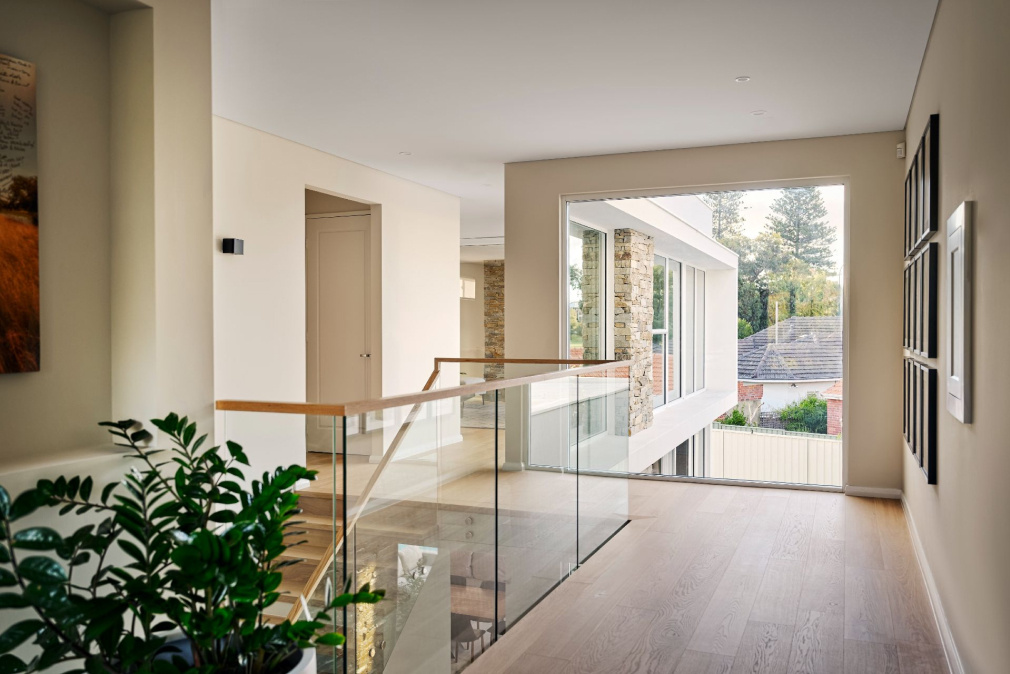

Clean lines and light
The colour scheme of the house is predominantly neutral, featuring shades of white, grey and natural stone, which contribute to its sleek and timeless look. The bathroom continues the contemporary aesthetic with its clean lines, large feature mirror, minimalist fixtures, and large skylight that floods the space with natural light.
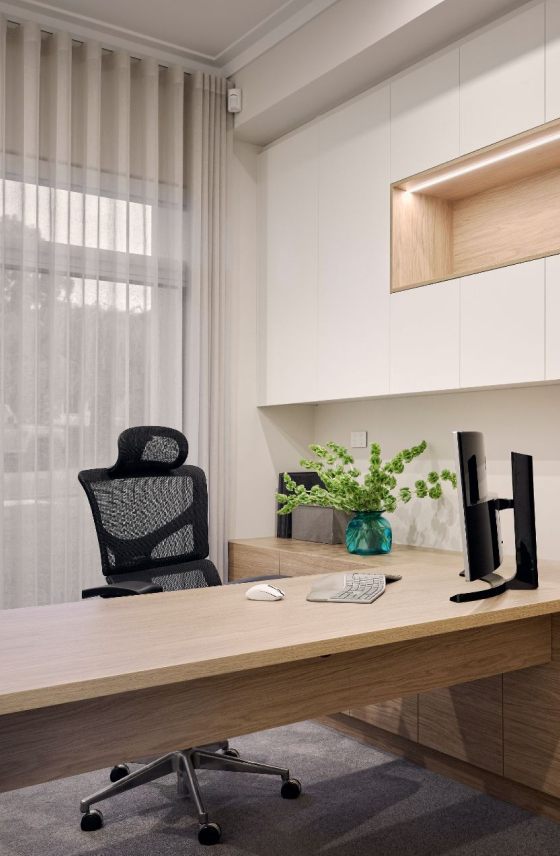

Create serene spaces with minimalist interiors
The bedrooms are generously sized, with the master bedroom offering a serene retreat with its large windows and elegant decor. A minimalist home office features recessed shelving and built in ambient lighting to further enhance the modern aesthetic of the space, making it both a practical and stylish solution to working from home.

